-
Project Title
Outdoor Amusement Park
-
Activity
Services Sub-sector: Tourism
-
Production Services
Play equipments, food stores and fast food
-
Project Description
Free zone Special Economic Zone Industrial Park Main location 5. Project specifications This project is for construction of an open fun fair in the level of international standards for creating Free zone Special Economic Zone Industrial Park Main location 5. Project specifications This project is for construction of an open fun fair in the level of international standards for creating an entertaining space for all age groups in an exciting and attractive environment. This complex includes 18 types of so exciting games such as Vortex, frees bee, throwing sway, horrible ring, space skate, ranger, spaceship, Yofo, electric car, Saba ship and waterfall for adults and throwing chair, electric car, Saba ship, train, rally, dragon (around pool) and spaceship for kids.
Read More...
Subspecialty Hotel Hospital
Investment projects


-
Project Title
Indoor Amusement Park
-
Activity
Services Sub-sector: Tourism
-
Production Services
Electronic and mechanical play equipment, -5D cinema, restaurant, fast food and coffee shops
-
Project Description
This project is for construction of a roofed fun fair in the level of international standards for creating an entertaining space for all age groups in an exciting and attractive environment. This complex contains various kinds of so exciting electronic and mechanical games, bowling, world of computer games, video game sets, rewarding game sets, game sets for children, table game sets, mini gulf, multidimensional cinemas, restaurant, coffee shop and fast food lots
Read More...

-
Project Title
Roller Coaster
-
Activity
Services Sub-sector: Tourism
-
Production Services
Roller Coaster
-
Project Description
This project is for construction of an exciting rollercoaster as per the latest international standards to be made in kind of steel structure with approximate track length of 2000m, maximum height of 60m, speed of 150 Km per hour, approximate travel time of 3:30 minutes and with three trains each hosting 32 persons and 960 persons per hour. A property with an area of 10000sqm is considered for this project that 5000sqm of that area belong to the buildings and the rest to green area and yard. The project provides jobs for 17 people and its annual capacity is more than 1.5 million visitors
Read More...

-
Project Title
Ferris Wheel
-
Activity
Services Sub-sector: Tourism
-
Production Services
Ferris wheel, restaurant, coffee shop, shopping centers
-
Project Description
This project is about construction of a Ferris wheel in height of 60m, with 42 capsules each with capacity of 6 persons and travel time of 30 minutes per roun An area with 490m is allocated for restaurant and coffee shop and 490m for trade area. A property with an area of 5000sqm is considered for this project that 1000sqm of that area belong to the buildings and the rest to green area and yard The project provides jobs for 41 people and its annual capacity is more than 500,000 visitors
Read More...
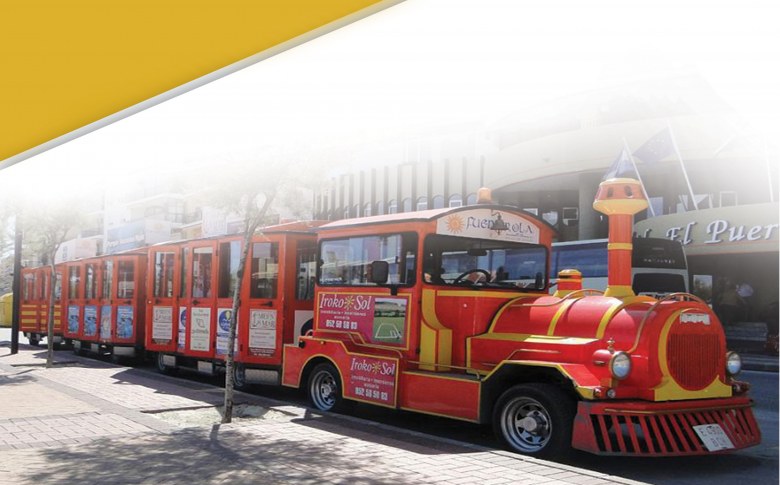
-
Project Title
Tourism Train
-
Activity
Services Sub-sector: Tourism
-
Production Services
xcursion with tourism train, coffee shop and fast food
-
Project Description
This project is for construction of railway for tourism train. The railway track starts from Hoor village in the west part of the island and passes through the cultural zone as a symbol of Kish, the Greek ship, Baghoo village, Padideh dream like city, Health town, Deer Park, Water Park and beach village and at the end reaches Dolphins Park. The same route is taken on the way back. Total track is 17 Km with three stop stations on the way with 15 minutes of stop in each of them. Five electric locomotives each with capacity of carrying maximum 60 passengers will be active in this track. Maximum speed of wagons will be 50 Km per hour and the track will be taken within 90 minutes by considering the stops
Read More...
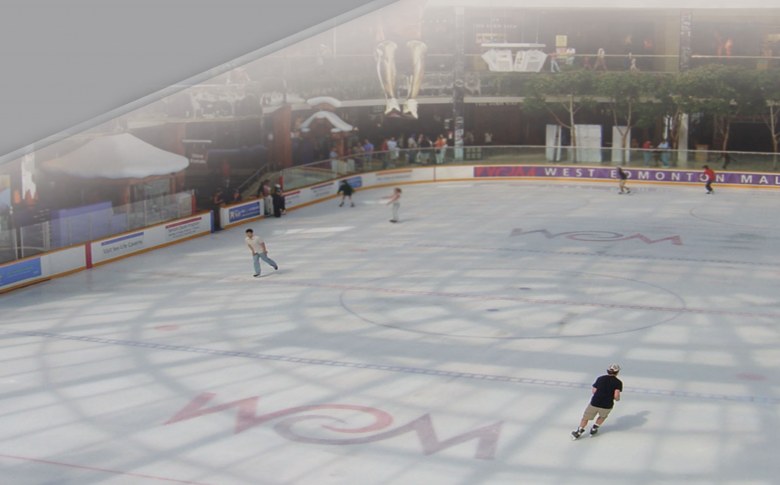
-
Project Title
Winter Games Complex
-
Activity
Services Sub-sector: Tourism
-
Production Services
Winter Games
-
Project Description
This project is for construction of a salon for winter and ice skating games. This complex has a salon in area of 1000sqm covered with synthetic ecologic ice panels. These panels have a temperature resistance ranging from minus 35 to positive 70. In addition to sports like hacky, skating and ice skating, such salons can be used for holding various events. Therefore a platform for spectacularsپ with capacity of hosting 800 persons is considered for this project A property with an area of 4000sqm is considered for this project that 2600sqm of that area belong to the buildings and the rest to green area and yard The project provides jobs for 21 people and its annual capacity is more than 200,000 visitors
Read More...
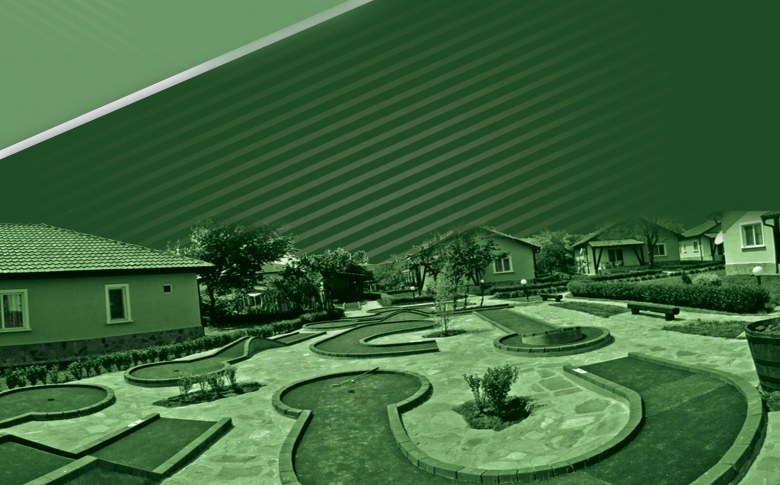
-
Project Title
Mini-Golf Course
-
Activity
Services Sub-sector: Tourism
-
Production Services
Park and mini-golf course
-
Project Description
This project is about construction of a theme park and gulf playground in small scale. This project is designed for theme park in an area of 14000sqm in the form of a gulf playground. In this place, elements of gulf play ground in small scale are used. It also enjoys 1200sqm for children playground, 250sqm for trade lots and 1000sqm for restaurant, fast food and coffee shop. Such parks are constructed in many American cities and so welcomed by various people and by spending their leisure times in such parks, families may enjoy refreshing gulf play in amateur way and additional services.
Read More...

-
Project Title
Persian Gulf Marine Species Aquarium
-
Activity
Services Sub-sector: Tourism
-
Production Services
Aquarium and Ancillary Services
-
Project Description
This project is about construction of a complex related to the Marine Species of Persian Gulf in two stories. Main aquarium tank, dimensioning 50m in length, 15m in width and 11m in height, will be located in the center of building and a tunnel in kind of transparent acrylic (Plexiglas) dimensioning 50m in length, 3m in width and 2.5m in height will go through the center this aquarium. Further parts, such as amphibians part, 4D cinema screening movies with themes related to underwater world, a center for selling aquarium and fishing tools as well as relevant training material
Read More...

-
Project Title
Expansion Of Ladies’ Beach
-
Activity
Services Sub-sector: Tourism
-
Production Services
Ladies’ beach
-
Project Description
This project is for construction of a beach for ladies. This complex has a central building including clothes salon, management and security rooms, resting room for personnel, as well as other buildings such as guarding booth outside the complex, parking lot, bathing services, full wooden sun bathing pool, buffet, Asia salon, swimming and scuba diving tools shop, hairdressing salon, fruit juice and ice cream, fast food, coffee shop, accidental fountain platforms and swimming pools for kids and adults. Furthermore, some canopies, bowers and fixed and moving beds will be designed according to the area
Read More...

-
Project Title
Cruise Ship Travel Services
-
Activity
Services Sub-sector: Tourism
-
Production Services
Cruise ship Tickets
-
Project Description
This project is for construction of a center for marketing and selling tickets of entertainment ships. This complex has a building with so eye catching architecture near the relevant port consisting of various parts such as waiting salon, admission salon, management room, various shops and coffee shop. A property with an area of 2500sqr is considered for this project that 1250sqr of that area belong to the buildings and the rest to green area and yard The project provides jobs for 26 people and its annual capacity is 12,000 travelers
Read More...

-
Project Title
Green Tower
-
Activity
Services Sub-sector: Tourism
-
Production Services
Hotel, restaurants, coffee shops, museums, conference halls, offices and shopping center
-
Project Description
This project is about construction of a -22storey tower enjoying technologies compatible with nature and according to the latest international standards. Such towers are named Green Tower. This tower has a storey for restaurant and a -5star rotating coffee shop, a penthouse storey, a storey for VIP suites, 12 storeys for hotel, a storey for recreational and sport area, a storey for restaurant, coffee shop and fast food, shopping center in four storeys and a storey for parking lot.
Read More...
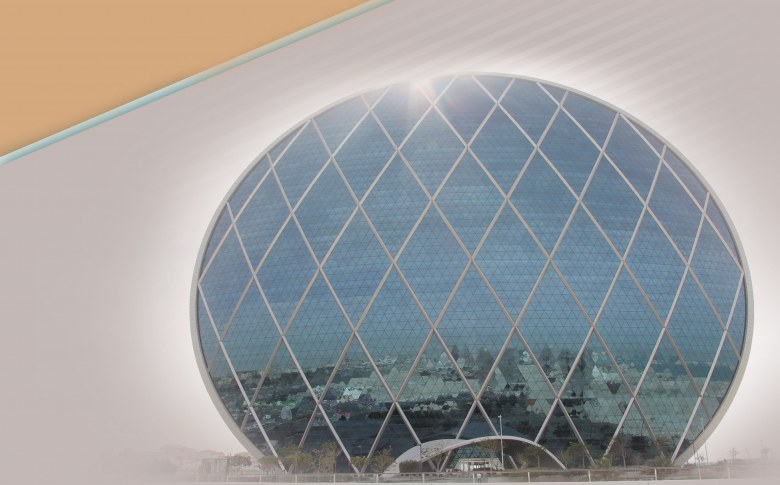
-
Project Title
Kish Pearl Tower
-
Activity
Services Sub-sector: Tourism
-
Production Services
Residential suites, hotel, restaurant, coffee shop, amphitheater and conference rooms, and shopping center
-
Project Description
This project is for construction of a -22storey tower in the form of pearl as a symbol for the island. This tower has a storey for a -5star restaurant and coffee shop in the upper storey, 3 storey for VIP suits, 10 storey for a -5star hotel, 1 storey for sport space and hotel common parts such as swimming pool and sauna, 1 storey for gathering salon and amphitheater, 4 storey as shopping center and 1 storey as parking lot .A property with an area of 10000sqm is considered for this project that 3000sqm of that area belong to the buildings and the rest to green area and yard The project provides jobs for 101 people and its annual capacity is more than 160,000 visitors
Read More...

-
Project Title
Air Restaurant
-
Activity
Services Sub-sector: Tourism
-
Production Services
Serving meal at a height of 55 meters above the ground
-
Project Description
This project is for construction of an air restaurant serving food behind a table in heights of 50 to 55m. This restaurant is lifted by a structure designed in kind of tower and is equipped with special facilities. Suspending restaurant structure is 7 tons in weight and it reaches 11 tons with 36 persons (32 guests and 4 waiters) standing on it. Chairs of air restaurant are fully safe and have ability of 180 degrees of rotation A property with an area of 3000sqm is considered for this project that 1350sqm of that area belong to the buildings and the rest to green area and yard The project provides jobs for 14 people and its annual capacity is more than 100,000 customers
Read More...

-
Project Title
Lighthouse Tower
-
Activity
Services Sub-sector: Tourism
-
Production Services
Variety of restaurants, coffee shops, amphitheater, shopping center and art galleries
-
Project Description
This project is for construction of a sea lighthouse with entertainment and tourism application. This lighthouse consists of following parts: • Various kinds of diet foods restaurant, sea food restaurant, Iranian food restaurant, fast food, coffee shop and traditional tea house • Port (glassy floor, with capability for being used as a restaurant and relevant events and hosting vessels providing travel and sea entertainment services) • A club providing sea surfing and sea entertainment services
Read More...

-
Project Title
The Greek Ship Memorial Complex
-
Activity
Services Sub-sector: Tourism
-
Production Services
Hotel, restaurant, coffee shop, museum and amphitheater
-
Project Description
This project is for construction of a complex in the form of the Greek ship. This project includes some parts like coffee shop, restaurant, fast food, VIP suites, museum and amphitheater. This project looks like a ship and to be constructed in 6 storeys. One of the attractions of this complex is its appearance that resembles a ship. The deck of ship can be served as a restaurant and coffee shop. Lower storeys are allocated to residential suites, sea creatures museum, amphitheater and art gallery
Read More...
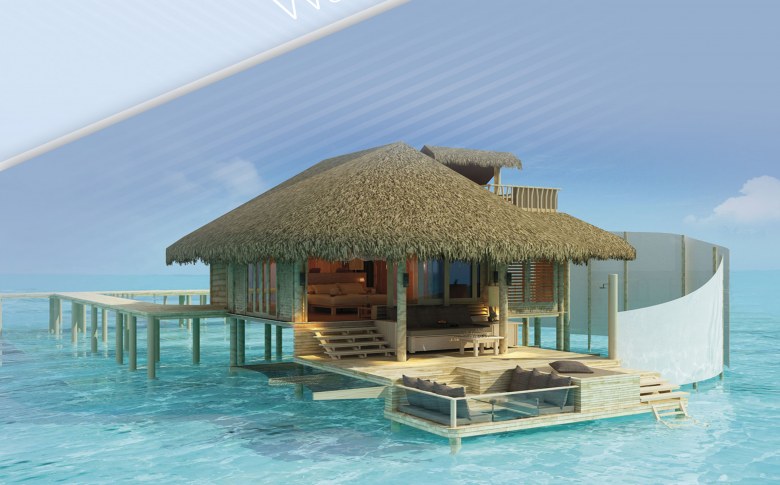
-
Project Title
Water Villa
-
Activity
Services Sub-sector: Tourism
-
Production Services
Residentia
-
Project Description
This project is for construction of a villa complex inside sea. This complex consists of 80 villas each 50m made of wood and wood plastic. For this project, a port in width of 2m and length of 700m made of wood plastic and concrete legs will be constructed. The villas will be connected to the port through a 10m track in kind of the main port and in width of 120m. The villas will be constructed in distance of 10m with each other and 10m from the port. Inside the villas Plexiglas will be used and at nights they will act as a natural aquarium by the help of nightly lighting Furthermore, a beach recreational site with substructure of 3800sqm consisting of restaurant, coffee shop, limited shopping centers and some entertainments such as billiard salon, etc.
Read More...
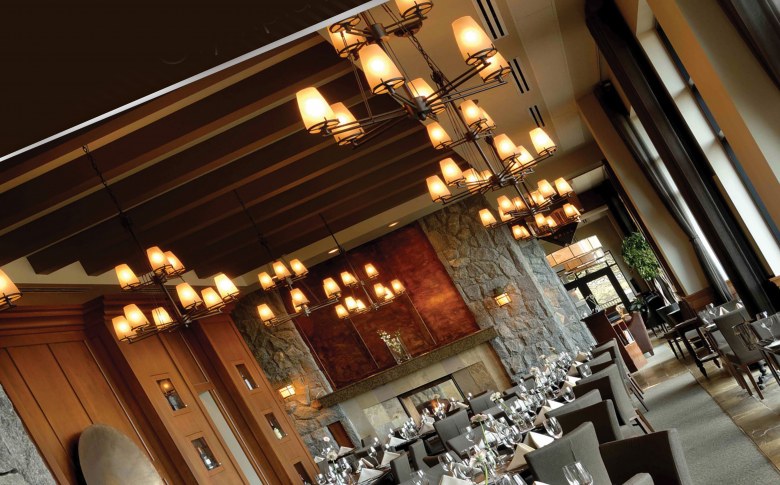
-
Project Title
Olympia Restaurant
-
Activity
Services Sub-sector: Tourism
-
Production Services
Serving a variety of Iranian traditional food, Italian food, Sea food, Barbecue and Fast food
-
Project Description
This project is for construction of a restaurant complex near Olympia sports complex. Due to some certain advantages like existing potentials in terms of climate, access facilities and no need to visa as well as price advantages, Kish Island can be converted to a tourism-sports pole in the area. In this direction, establishing a well-equipped restaurant with ability to fulfill some certain food menus for sport teams as well as other people attending Olympia restaurant is essential. This complex includes a -4storey building.
Read More...

-
Project Title
Kish Pardis Garden
-
Activity
Services Sub-sector: Tourism
-
Production Services
Visit the huge greenhouse plants in different climatic areas, restaurant, coffee shop, concert platform, stalls selling plants and educational services and provide other recreational and educational services
-
Project Description
This project is for construction of a tourism complex consisting of a greenhouse structure providing simulated natural ecosystem conditions of various climate areas and as a result, helping with growing various plants needing different climates. This garden should be designed in proportion to various climates and relevant plants and trees considered for that. Length and width of the structure is totally considered for 100 and 30m respectively and maximum height is estimated to be about 25m depending on type of design and architecture of the garden.
Read More...

-
Project Title
The Baghoo Tourism Complex
-
Activity
Services Sub-sector: Tourism
-
Production Services
Traditional residence, tea room and restaurant, showing livestock and agriculture and traditional crafts marketplace
-
Project Description
This project is about construction of a tourism complex in Baghoo village and near Louver old native trees located in west-south of the island including traditional residential area, tea house and restaurant, displaying traditional animal husbandry and agricultural and a market for handicrafts. Tourism complex of Baghoo village in this project has 30 rooms, each 35m and 5 suites, each 60m near a market with an area of 300sqm and a traditional restaurant with an area of 500sqm.
Read More...

-
Project Title
Health Town
-
Activity
Services Sub-sector: Health Tourism
-
Production Services
Residential and health services
-
Project Description
This project is about construction of a sub-specialty hotel-hospital aiming to provide high quality health tourism services. This part of project consists of the following units: A hospital with 200 general beds, 36 intensive care beds and 60 emergency beds. For this hospital, 5 sub-specialty clinics, 3 well-equipped operating rooms and all specialty and subspecialty wards are considered This hospital will be constructed in 3 storeys with substructure of 24000sqm and in a property with an area of 63000sqm Likewise, this project enjoys a hotel equipped with 250 modern rooms to host patients and their families. This hotel will be constructed in a property with an area of 32000sqm and in 6 storeys.
Read More...
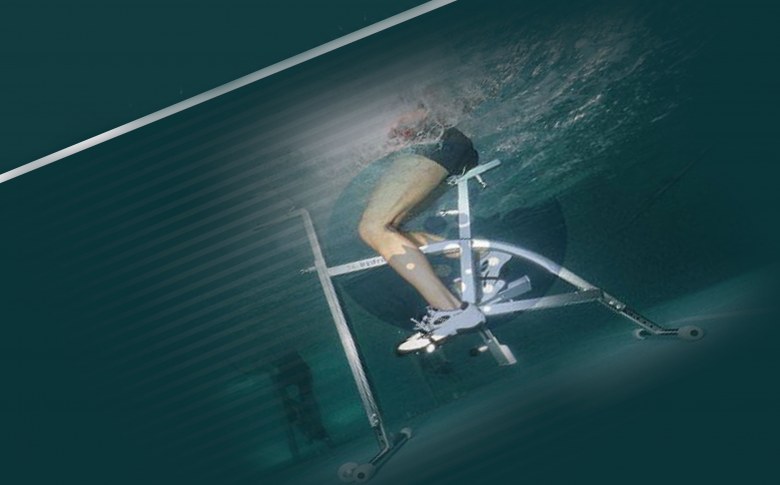
-
Project Title
Hydrotherapy, Spa And Physiotherapy Center
-
Activity
Services Sub-sector: Health Tourism
-
Production Services
Hydrotherapy, physiotherapy, massage therapy, acupuncture and traditional medicine
-
Project Description
This project is for construction of a health center providing services such as hydrotherapy, physiotherapy, massage therapy, acupuncture and traditional medicine. Local treatment services as per the latest international methods with the most advanced facilities and specialists are provided in this center. This project enjoys following parts: - Swimming pools and warm and cool ponds - Dry and wet saunas - Different kinds of Jacuzzis and standing bath tubs - Body fitness advanced salons - Physiotherapy salon - Traditional medicine consultation center - Salons for providing various kinds of massage therapy services - Salons for providing various kinds of fish therapy services - Salons for providing various kinds of acupuncture medicine services
Read More...
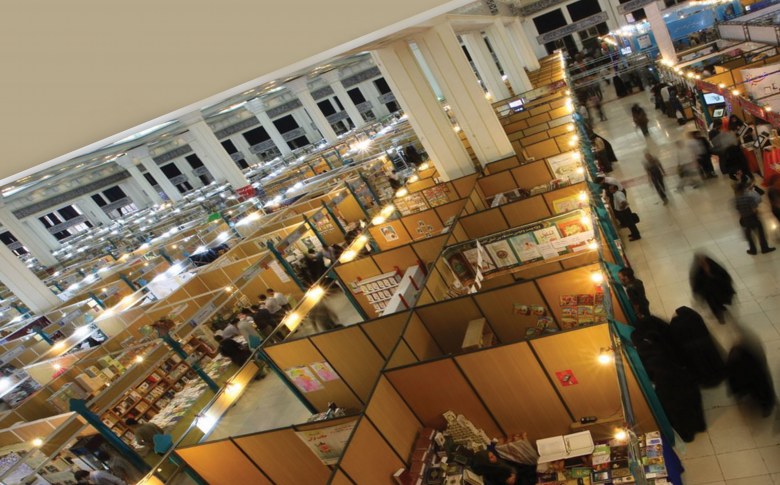
-
Project Title
International Exhibitions Center
-
Activity
Services Sub-sector: Exhibition services
-
Production Services
Holding international exhibitions and conferences
-
Project Description
This project is about construction of a place for holding international exhibitions in Kish. This complex includes various arts such as exhibition salons, international gathering roofed salons, office and management buildings, warehouses, place for keeping trusts, emergency ward, firefighting station, security, mosque, parking lot, formalities, open display platform, restaurant and coffee shop complex, residential area and gas station. A property with an area of 272000sqm is considered for this project that 128250sqm of that area belong to the buildings and the rest to green area and yard. The project provides jobs for 151 people and its annual capacity is 1 million visitors
Read More...
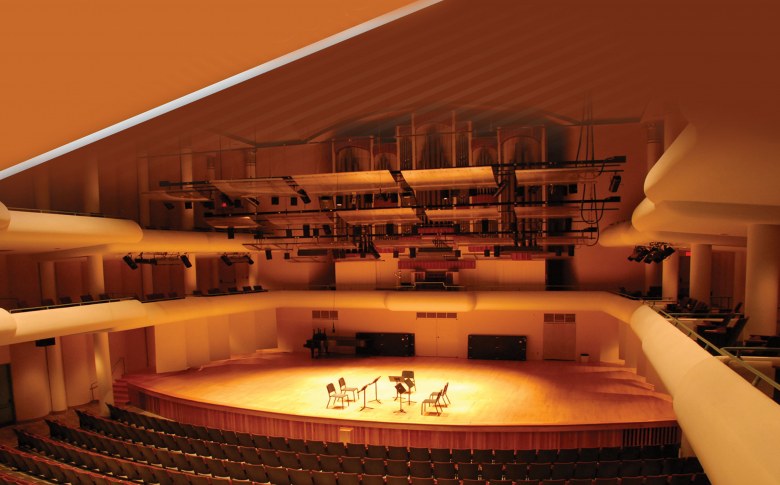
-
Project Title
Concert Hall
-
Activity
Services Sub-sector: Tourism
-
Production Services
Holding international exhibitions and conferences
-
Project Description
This project is about construction of Kish concert hall in the form of a huge starfish. This complex enjoys a variety of facilities such as concert salon, theater salon, gathering salon, restaurant and coffee shop, trade, office and training units as well as exhibitions. The unique form as well as its nightly lightings will make this complex as a cultural and tourism attraction hosting hundreds of domestic and international festivals, concerts and popular theaters every year Materials for outside shell are considered to be semi-transparent solar panel in order to provide a controllable transparency in domestic spaces while being useful
Read More...

-
Project Title
Fish Processing Center
-
Activity
Services Sub-sector: Fish processing
-
Production Services
Processing and packing of fishes
-
Project Description
This project is concerned about construction of a fish processing and packing complex. For this complex, a fish processing salon with an area of 2000sqm, a fish packing salon with an area of 500sqm and a -50ton bascule are considered The property required for the project has an area of 4000sqm out of which, 2800sqm is allocated to buildings and the rest to the area and parking lot This project will create jobs for 47 persons and its annual capacity for processing and packing is 2000 tons of fish
Read More...
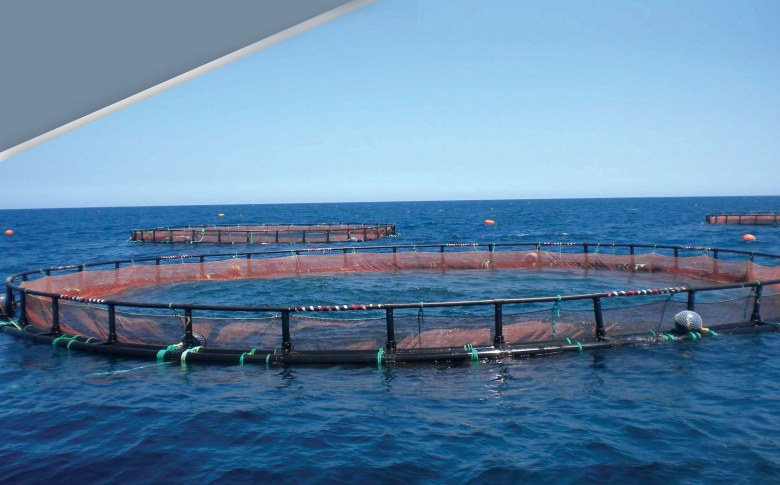
-
Project Title
Fish Farming
-
Activity
Fisheries Sub-sector: Fish Farming
-
Production Services
Farmed Cobia fish
-
Project Description
This project is for construction of a fish farming area for farming Cobia fish in the sea. Farming fish in cage is a king of fish farming that has a lot of advantages comparing to fish farming in land. Decreasing investment primary costs, movement capability and controlling pests and diseases as well as decreasing utilization costs such as water supply and water treatment of pools are among such benefits. Cobia fish is one of the native and precious species of Persian Gulf and one of the most valuable native economic species in Iran. The colors of flesh of such fish is white near pink with a special fat and for that, Omega 3 or the very useful fatty acids are found in high amounts in flesh of such fish.
Read More...

-
Project Title
Sub-Zero Fridge
-
Activity
Services Sub-sector: Frozen food storage
-
Production Services
Freeze and store Fish
-
Project Description
This project is for construction of a -3000ton minus zero fridge for keeping frozen fish and delivering to the market in different seasons of year. This fridge is to be constructed in a property in area of 6000sqm and approximate substructure of 3000sqm. This fridge is in ammoniac type holding 6 salons with an area of 340sqm and a preparing and pre-cooling salon with an area of 200sqm. Likewise, a 50ton bascule is considered for this project The project provides jobs for 23 people and its annual capacity is 3,000 tons
Read More...

-
Project Title
Cartilage Proteases Production
-
Activity
Industry Sub-sector: Medical
-
Production Services
Cartilage Proteases
-
Project Description
This project is for construction of a complex for producing Cartilage Proteases (bio glass). Bio glasses are widely used in bone texture surgeries. Bio glass is a polymeric substance for using in cartilage texture. They are named as poly acid glycolic (PGA), poly acid lactic (PLA) and their co polymers in addition to natural absorbable polymers such as collagens, gelatins, fibrins and alginates in form of spongy mesh, fiber and gel. A property with an area of 2500sqm is considered for this project that 1200sqm of that area belong to the buildings and the rest to green area and yard. The project provides jobs for 69 people and its annual capacity is more than 1300 units
Read More...
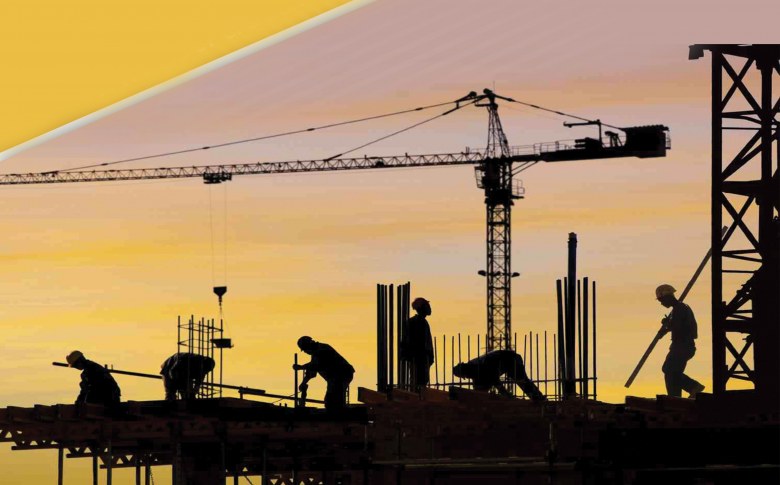
-
Project Title
Construction Of 35-Thousand-Ton Container Berths
-
Activity
Infrastructure
-
Production Services
Construction of 35-thousand-ton container berths
-
Project Description
following completion of the 12-thousand-ton Kish commercial ports, and governance policies in order to create an infrastructure for business development in Kish Free Zone, Kish Free Zone Organization decided to build a container berths with a capacity of 35-thousand-tons of berthing of vessels. This berths will built in effective length of 300 meters and estuary water depth of 12 meters
Read More...
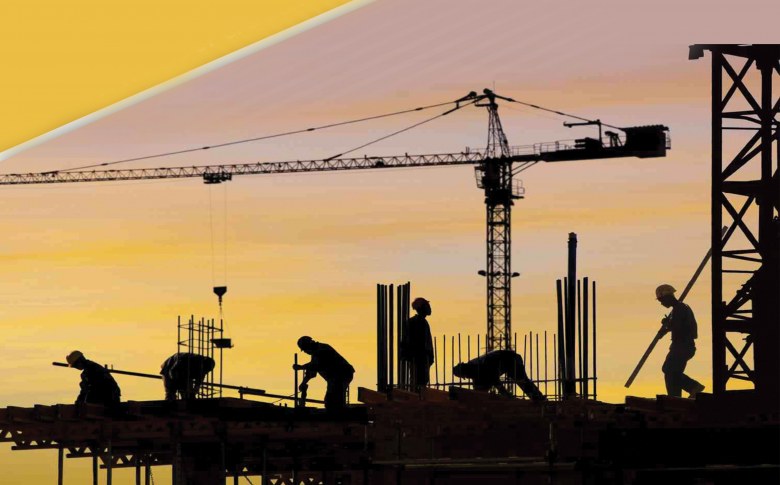
-
Project Title
Construction Of Kish New Airport
-
Activity
Infrastructure
-
Production Services
Construction of Kish new airpor
-
Project Description
This project is for the construction of new buildings for Kish airport, with over than 41 thousand square meters infrastructure, including public spaces, customs entrances and exits, corridors, passport control, restaurants, and etc
Read More...
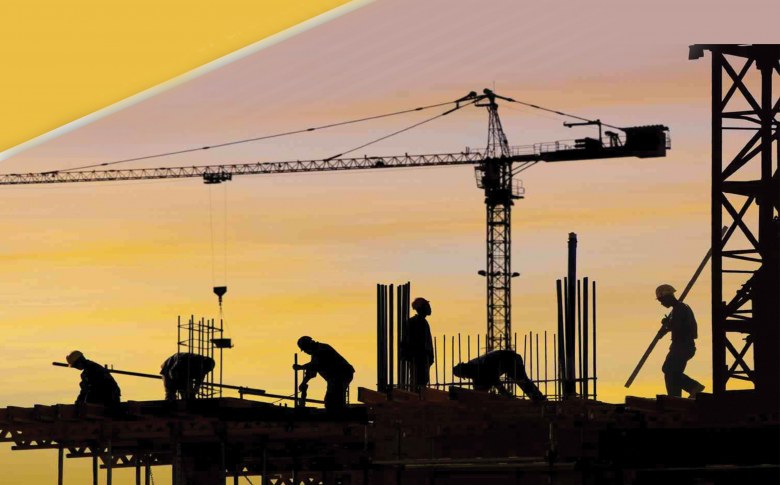
-
Project Title
Providing loading And Unloading Equipment And Operation Of Commercial Port Berths 15 To 17.
-
Activity
Infrastructure
-
Production Services
Providing loading and unloading equipment and operation of commercial port berths 15 to 17
-
Project Description
This project is for the supply and operation of equipment, loading and unloading in 15 to 17 dock ports. Kish Free Zone Organization in developing commercial port towards the construction of two berths for container and general cargo vessels with a capacity of up to 12-thousand-tons of berthing of vessels. Dredging operations are now being carried out to increase the depth of the water. Also, the contract for construction a container storage area of 8 acres is trade and the operation has been started. Thus, Kish Free Zone Organization has provided the entire infrastructure necessary for the operation of loading and unloading at the docks. Considering the general policies of Article 44 is intended to entrust operation of the docks, including loading and unloading to qualified investors
Read More...
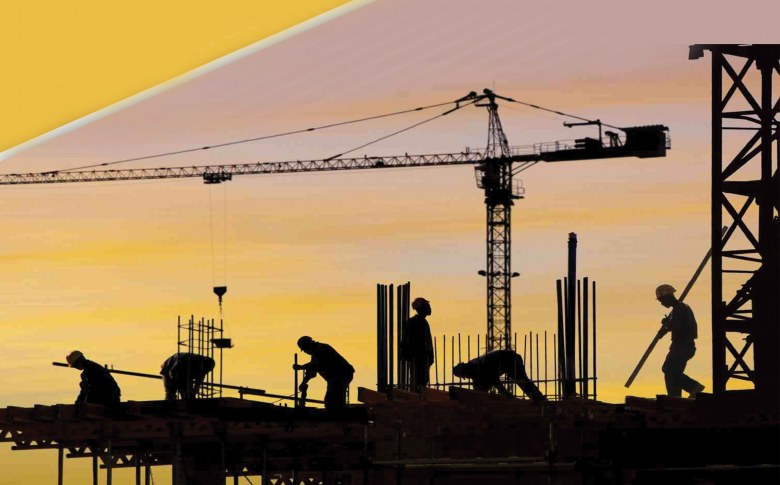
-
Project Title
Construction Eight Berths - Up (Link Span)
-
Activity
Infrastructure
-
Production Services
construction eight berths - up
-
Project Description
In order to achieve the comprehensive plan policies island and on the creation of infrastructure facilities to import 3 million tourists in Horizons Master Plan, Kish Free Zone Organization considering 8 berths mechanized (Link span) on the astern arm of the island’s harbor foreshore. The docks will be capable of berthing of the barge and landing 500 tons to
Read More...
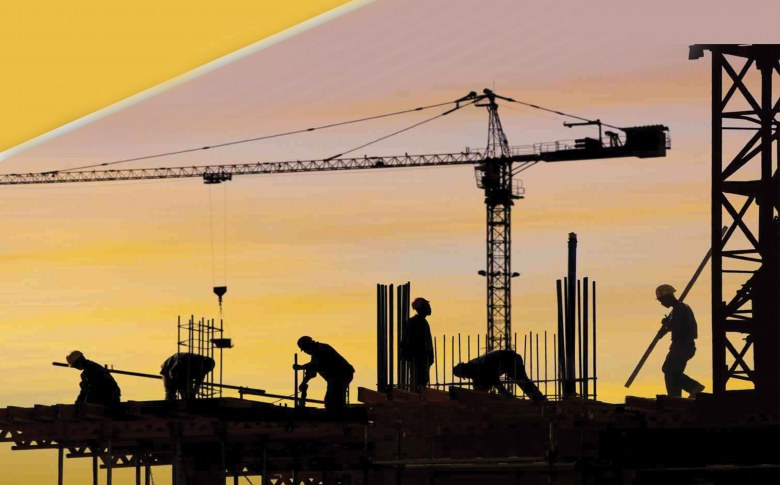
-
Project Title
Construction Of Wastewater Treatment
-
Activity
Infrastructure
-
Production Services
Construction of Wastewater Treatment
-
Project Description
In accordance to the comprehensive plan for the Island, a water treatment plant to treat 30,000 cubic meters of wastewater per day, including home treatment and finishing processes including disinfection, filtration and other ancillary operations, is suggested
Read More...
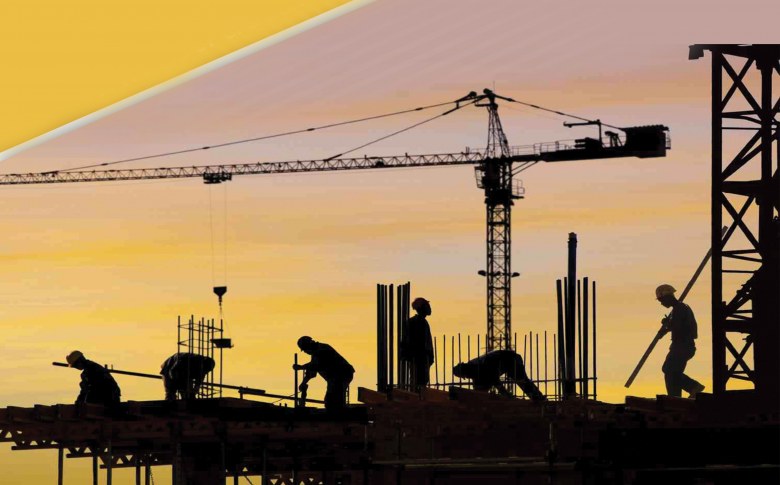
-
Project Title
Construction Of 132 kV Power Grids
-
Activity
Infrastructure
-
Production Services
Construction of 132 kV power grids from Mir Mohana post to Sadaf post and construction of 132 kV sub-station Groves south Island post
-
Project Description
Due to the development in the south and southwest of the island, in order to create ring of 132kV between posts in the south and southwest of the island and provide the energy need in that area, constructing the substation in the Kharg square been predicted
Read More...
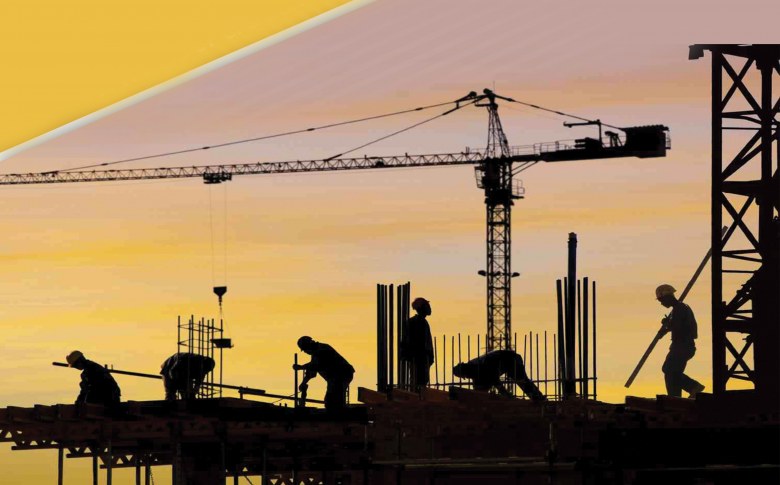
-
Project Title
Purchase Of High pressure Equipment (Switch Gear) Sub-Transmission posts (132 kV)
-
Activity
Infrastructure
-
Production Services
Purchase of high pressure equipment
-
Project Description
In order to increase the speed of transmission and distribution network coverage within the North West and South East of the island, Kish Free Zone Organization is constructing 3 post transfer in boundaries area, the Sadaf and Mir-Mohana regions. Therefore, in order to equip the above projects, the purchase and installation of three 132 kV GIS Switch gear with a total of 35 feeders, 2 coupling breakers and 2 section breakers on the agenda of organization
Read More...
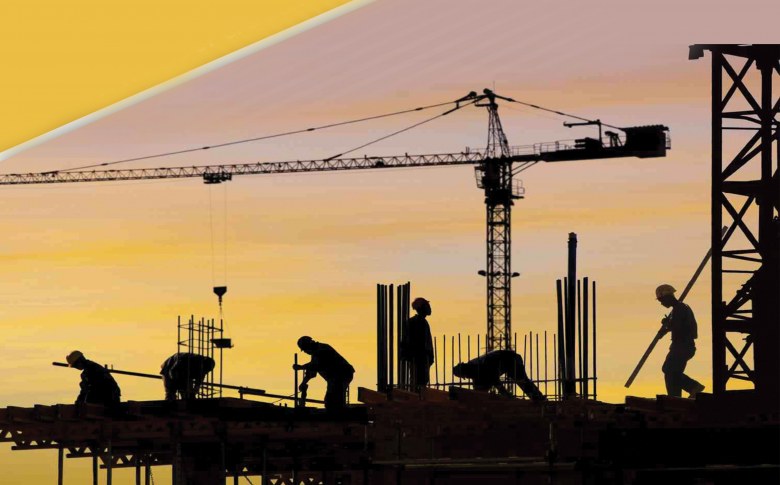
-
Project Title
Purchase And Implementation Of Kish-Garze Submarine Cable.
-
Activity
Infrastructure
-
Production Services
Purchase and implementation of Kish-Garze submarine cable
-
Project Description
Construction of submarine cable with a cross section of 3*500 mm2 and in 2 circuits and in each of them there is a 24 Core optical fiber, is on the agenda of Kish Free Zone Organization because of reasons such as • Necessity of connecting the island’s electrical networks to the nationwide network • In order to improve the quality and quantity of Island’s electrical parameters • Reduce the cost of electricity due to the exchange of electric energy • Using free capacity of the power plant in the island’s reduce load times and compensation the power shortage in horizon comprehensive plan of Island
Read More...
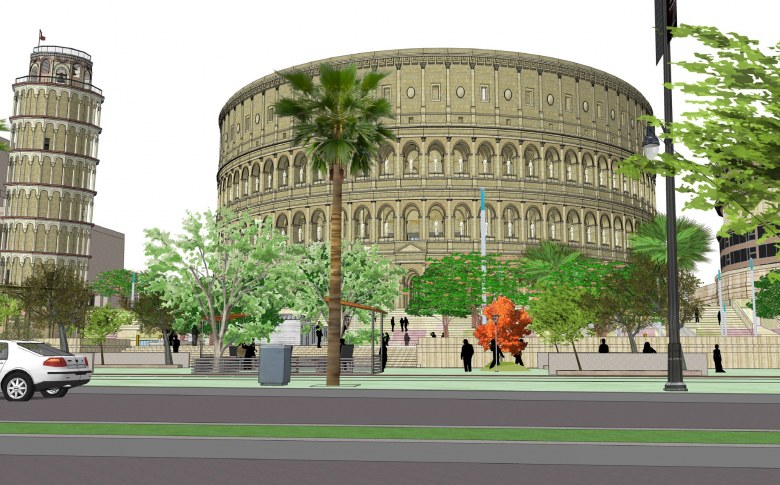
-
Project Title
Rom Civilization
-
Activity
Special axis of civilizations- construction of Roman civilization
-
Production Services
Special axis of civilizations
-
Project Description
The proposed block is located adjacent to the especial axis of civilizations.Considering the multipurpose recreational – tourismidentity of thisaxis, thepresent multi-function project employing original architecturalelements ofRoman civilization has been suggested as the representative of Roman civilizationthrough the axis of civilizations. The primary purpose of applying symbolic architecture of Roman civilization is to illustrate the historical status of the civilization in the mind of audience as well as to depict thesymbolic architecturalcharacteristicsof the erain order to strengthen the nature
Read More...
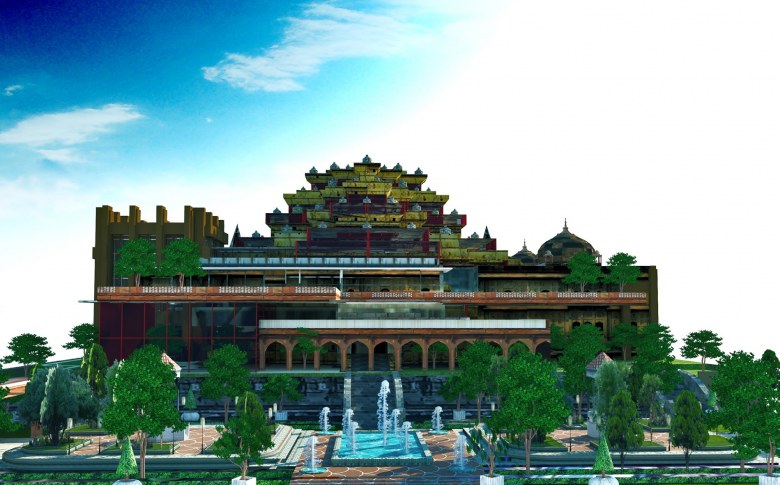
-
Project Title
Indian Civilization
-
Activity
Indian Civilization
-
Production Services
Special axis of civilizations
-
Project Description
The proposed block is located adjacent to the especial axis of civilizations. Considering the multi-purpose recreational – tourism identity of this axis, the present multi-function project employing original architectural elements of Indian civilization has been suggested as the representative of Indian civilization through the axis of civilizations. The primary purpose of applying symbolic architecture of Indian civilization is to illustrate the historical status of the civilization in the mind of audience as well as to depict the symbolic architectural characteristics of the era to empower the nature of Tourism
Read More...
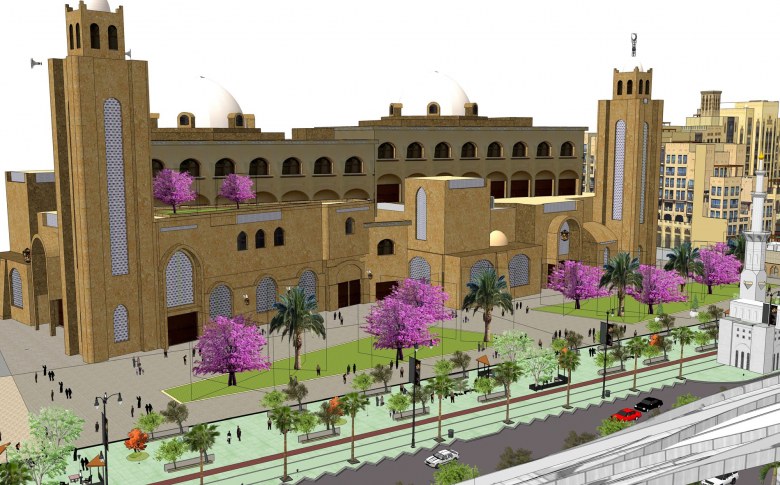
-
Project Title
Islamic Iranian Civilization
-
Activity
Islamic Iranian Civilization
-
Production Services
Special axis of civilizations
-
Project Description
The proposed block is located adjacent to the especial axis of civilizations. Considering the multipurpose recreational – tourism identity of this axis, the present multi-function project employing original architectural elements of Islamic Iranian civilization such as wind tower and domes has been suggested as the representative of this civilization through the axis of civilizations. The primary purpose of applying symbolic architecture of Iranian Islamic civilization is to illustrate the historical status of the civilization in the mind of audience as well as to depict the symbolic architectural characteristics of the era in order to strengthen the nature of Tourism
Read More...
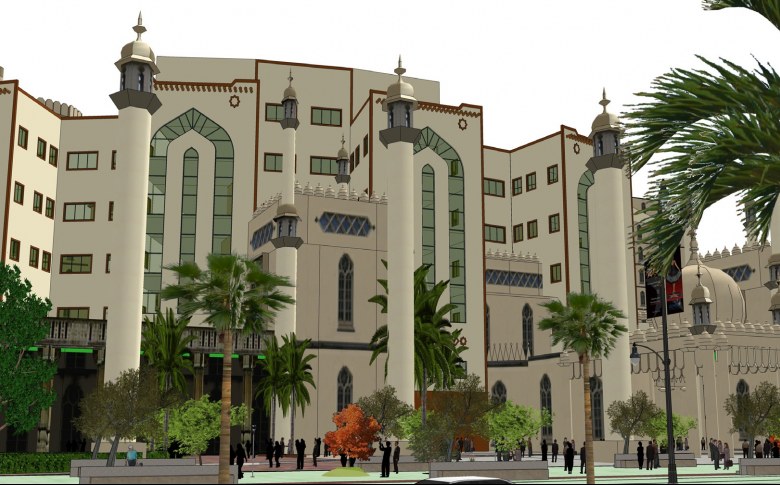
-
Project Title
Ottoman’s Civilization
-
Activity
Ottoman’s Civilization
-
Production Services
Special axis of civilizations
-
Project Description
The proposed blocks are located adjacent to the especial axis of civilizations. Considering the multipurpose recreational – tourism identity of this axis, the present multi-function project employing original architectural elements of Ottoman civilization has been suggested as the representative of Ottoman civilization through the axis of civilizations. The primary purpose of applying symbolic architecture of Ottoman civilization is to illustrate the historical status of the civilization in the mind of audience as well as to depict the symbolic architectural characteristics of the era in order to strengthen the nature of Tourism
Read More...
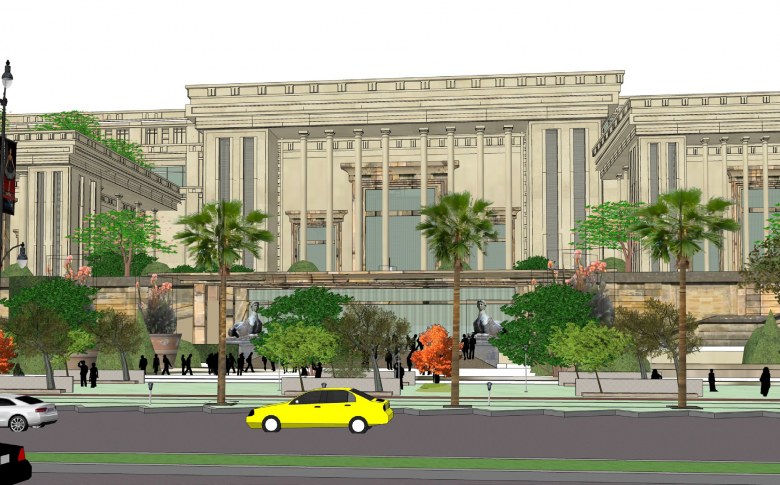
-
Project Title
Archimedean Civilization
-
Activity
Archimedean Civilization
-
Production Services
Special axis of civilizations
-
Project Description
Achaemenid civilization building design through special axis is based on architectural elements of Achaemenid civilization. Further, the remarkable motifs of the era and the decorations of Achaemenid period were applied in overall design of the building. The primary purpose of applying symbolic architecture of Achaemenid civilization especially Takhte-jamshid is to illustrate the historical status of the civilization in the mind of audience as well as to depict the symbolic architectural characteristics of the era with modern era uses
Read More...
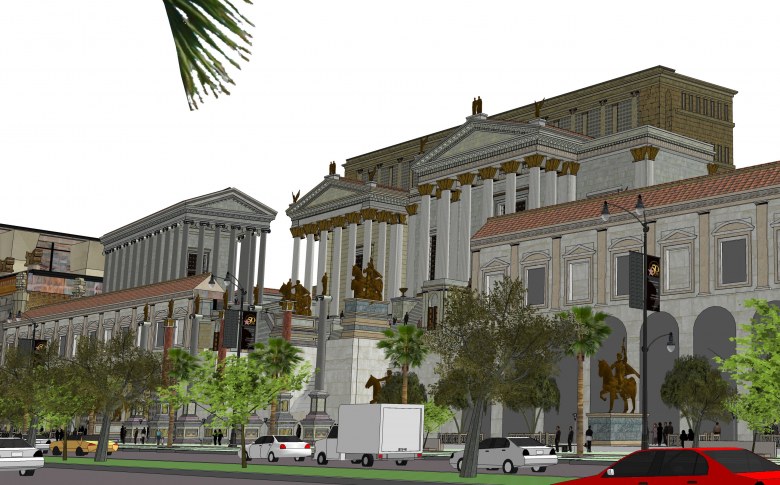
-
Project Title
Greek Civilization
-
Activity
Greek Civilization
-
Production Services
Special axis of civilizations
-
Project Description
The proposed blocks are located adjacent to the especial axis of civilizations. Considering the multi-purpose recreational – tourism identity of this axis, the present multi-function project employing original architectural elements of Greek civilization has been suggested as the representative of Greek civilization through the axis of civilizations. The primary purpose of applying symbolic architecture of Greek civilization is to illustrate the historical status of the civilization in the mind of audience as well as to depict the symbolic architectural characteristics of the era to empower the nature of Tourism
Read More...
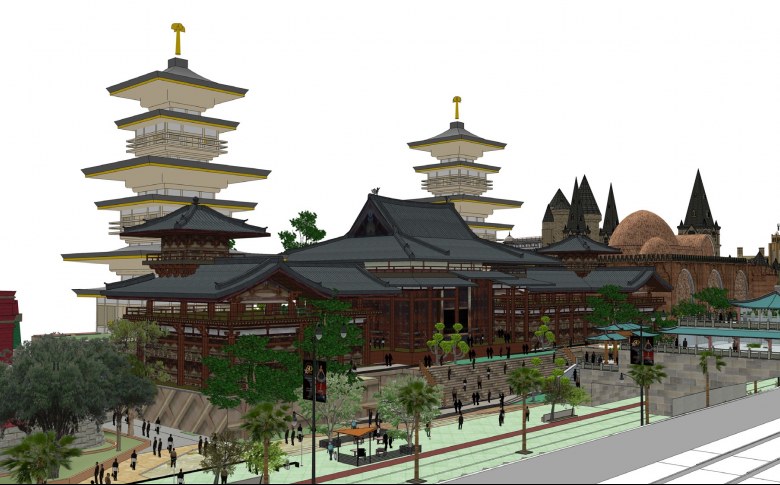
-
Project Title
China Civilization.
-
Activity
China Civilization.
-
Production Services
Special axis of civilizations
-
Project Description
The proposed blocks are located adjacent to the especial axis of civilizations. Considering the multi-purpose recreational – tourism identity of this axis, the present multi-function project employing original architectural elements of Chinese civilization has been suggested as the representative of Chinese civilization through the axis of civilizations. The primary purpose of applying symbolic architecture of Chinese civilization is to illustrate the historical status of the civilization in the mind of audience as well as to depict the symbolic architectural characteristics of the era to empower the nature of Tourism
Read More...
Subspecialty Hotel Hospital
1. Project title: Subspecialty Hotel Hospital
2. Location: The south of the Island
3. The Project:
The project pertains to the construction of a subspecialty hospital, with the aim ofimproving health tourism services. The project consists of the following sections:A hospital with 200 general care beds, 36 intensive care beds, and 60 emergency beds.5 subspecialty clinics, 3 equipped operating rooms, and all specialty and subspecialtysections have been considered for this hospital.This hospital will be constructed in 3 stories with constructed area of 24,000 m2 and in aland area with 63,000 m2.This project also consists of a hotel with 250 equipped rooms which are considered forpatients and their families. This hotel will be built in an area of 32,000 m2 and in 6 stories.A residential complex is considered for doctors and hospital personnel in this project. This
complex has 42,000 m2 constructed area which will be built in an area of 70,000 m2.
4. Annual Capacity: 570,000 people per year
5. Total Area: 165000 m2
6. Constructed Area: 98,000 m2
7. Estimated fixed capital: 2420 billion Rials.
8. Estimated working capital: 34 billion Rials.
9. Access to infrastructures
| NO | Required infrastructure | Distance to project site |
| 1 | Water | on the project site |
| 2 | Power | on the project site |
| 3 | Tele-communication | on the project site |
| 4 | Main Road | on the project site |
| 5 | Airport | 5 Kilometers |
| 6 | Harbor | 10 Kilometers |
10 - Investment methods
A: Partnership* B: contracting C: Absolute purchase of land* D:Rent *land